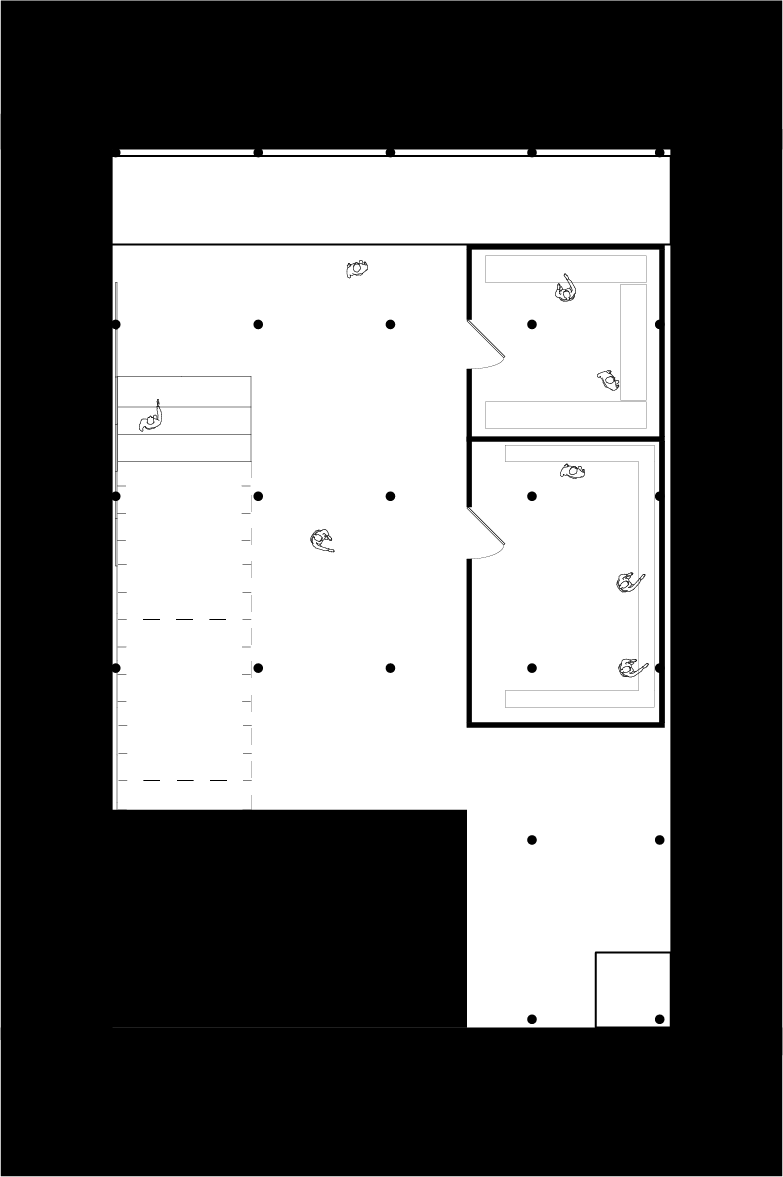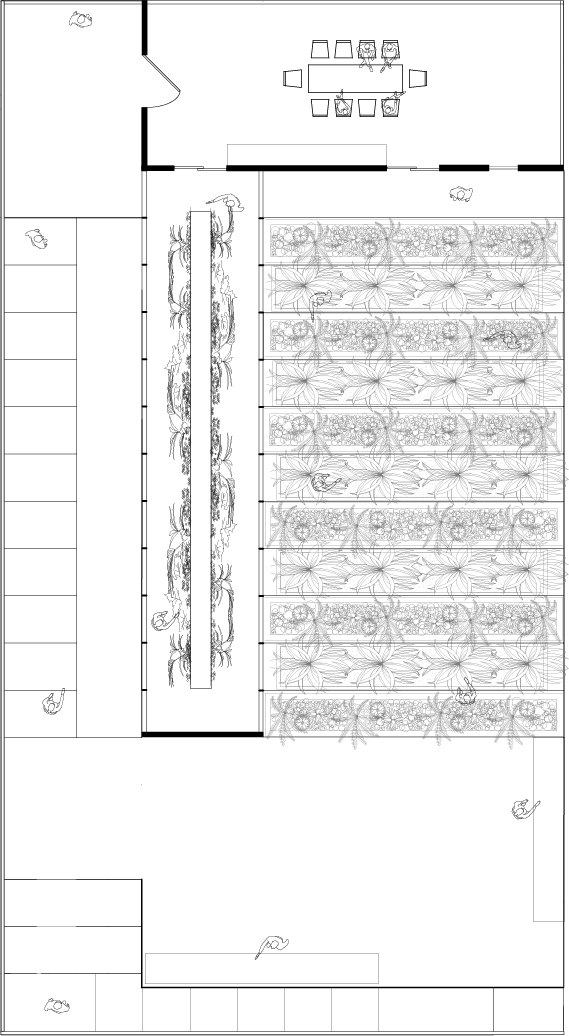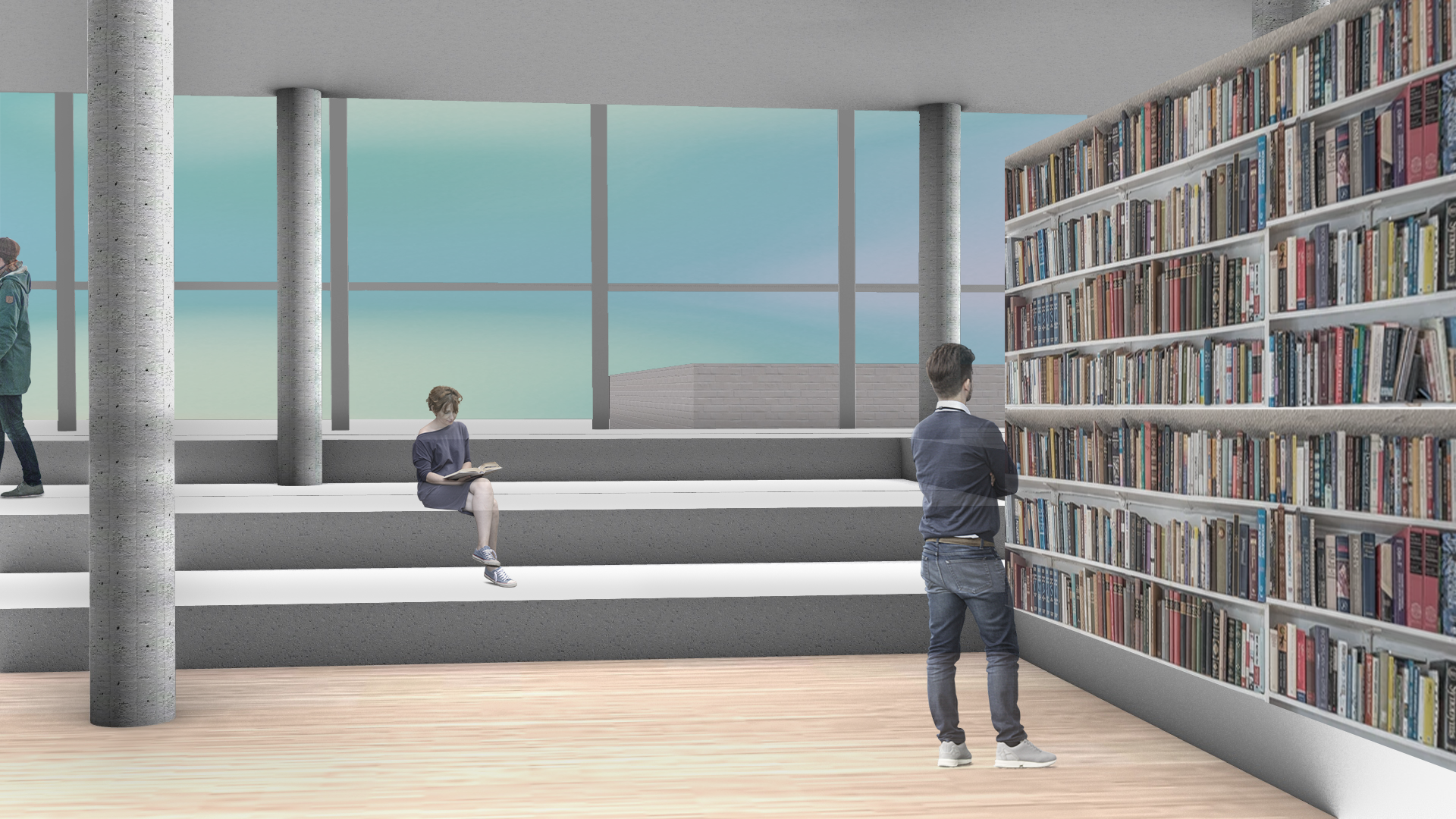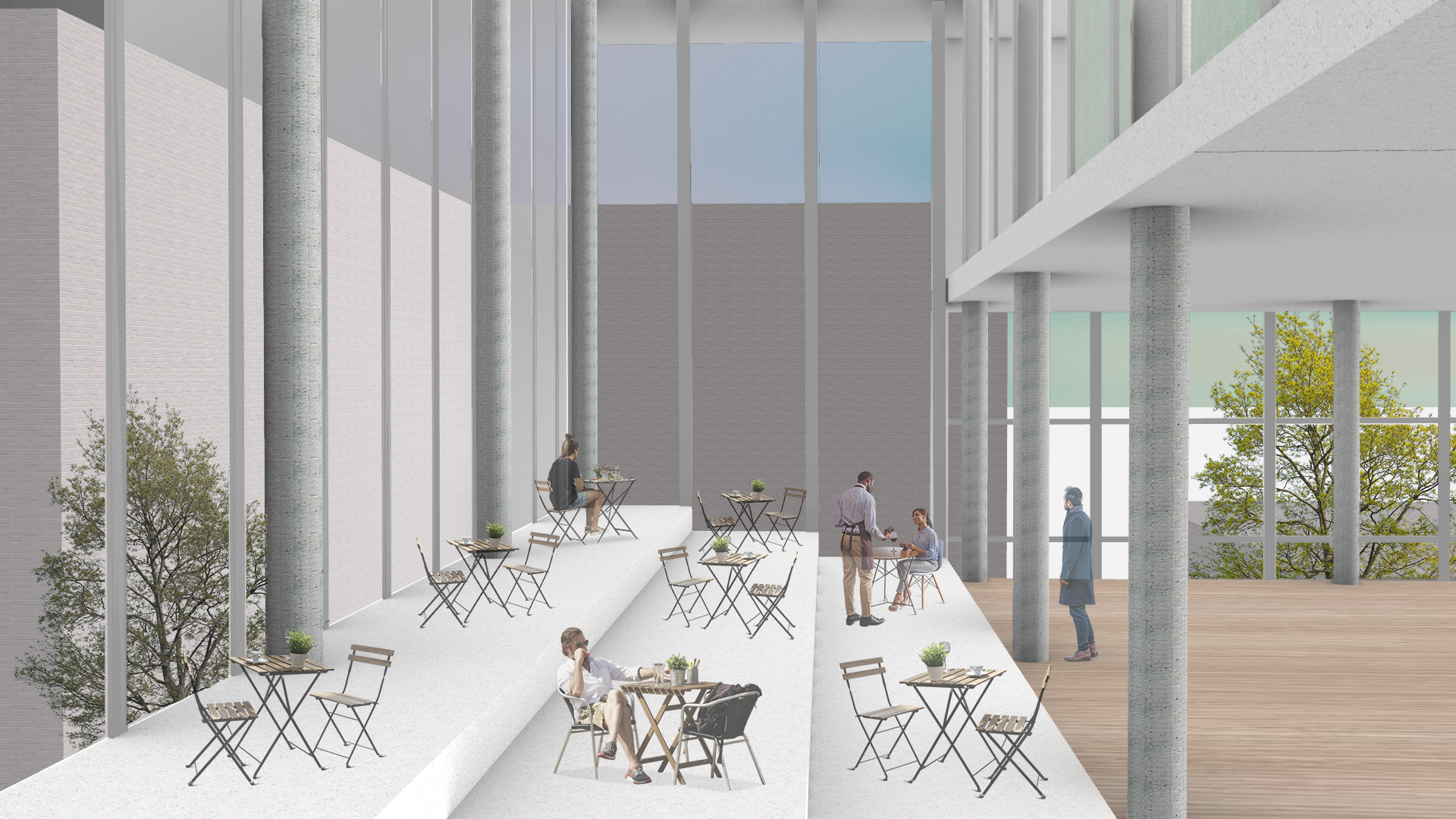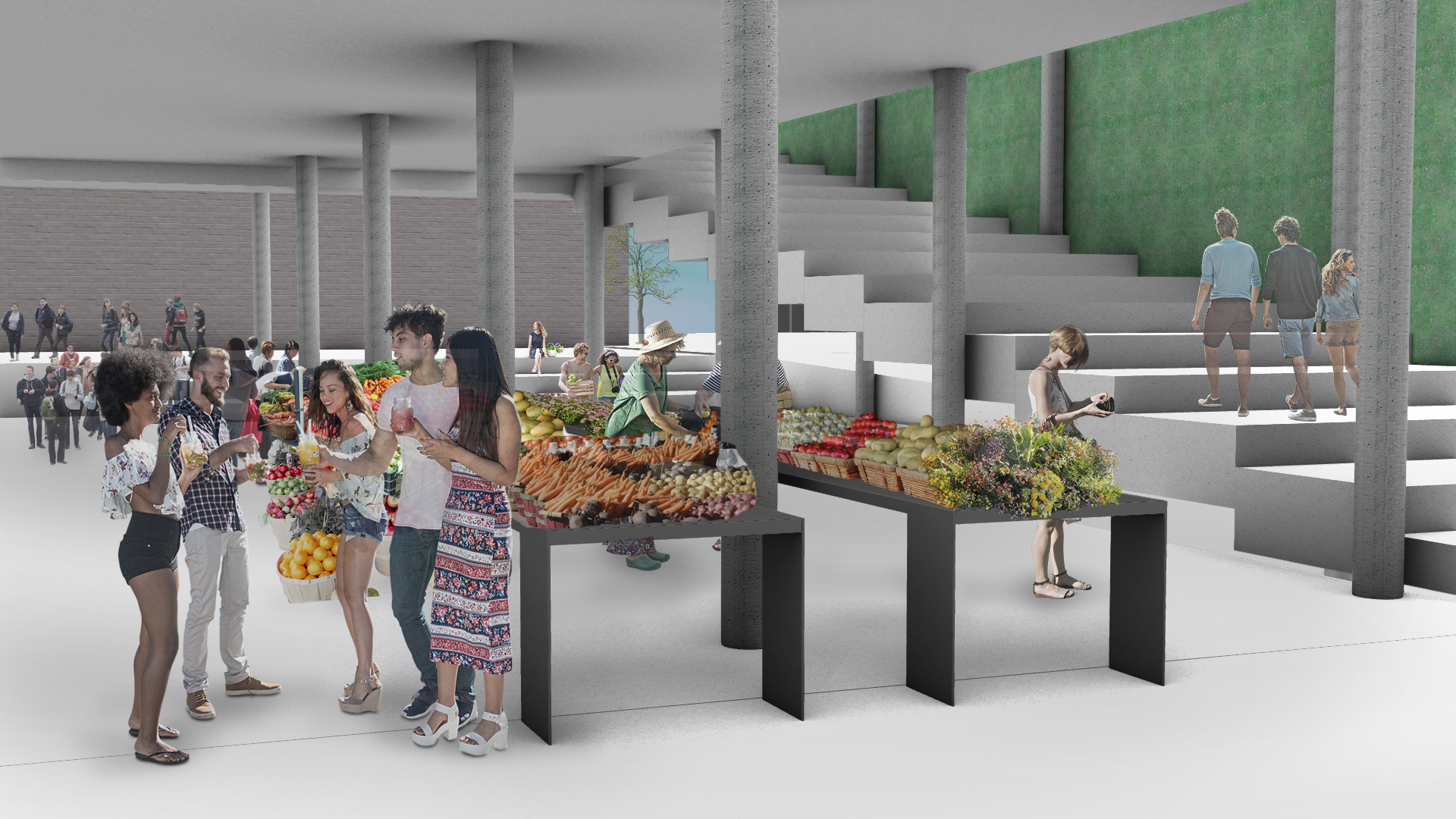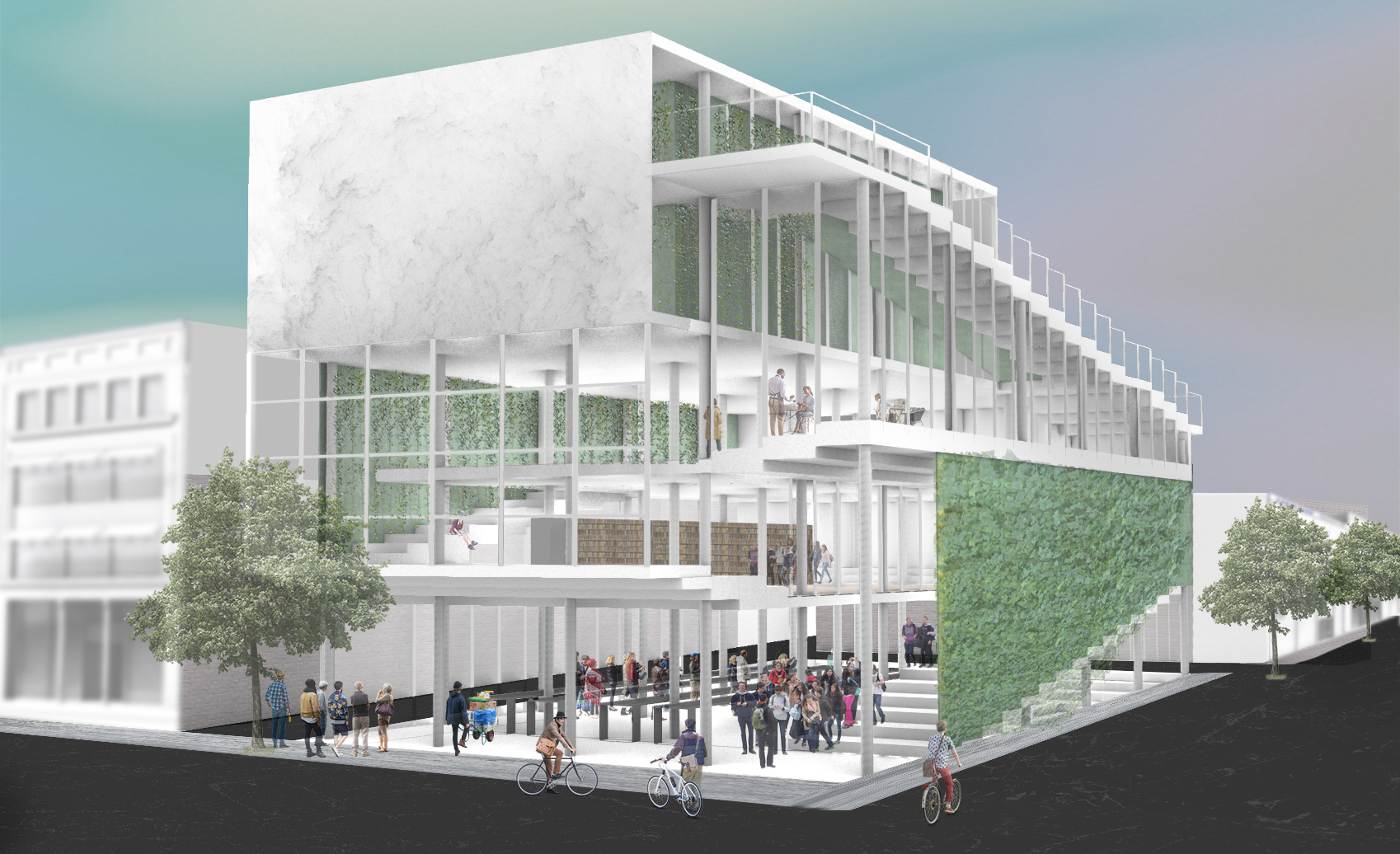
Urban Market
Design an urban food center in the heart of Columbia City, one that will work with the local farmer’s market and benefit the local community. The center must include space for local vendors, indoor and outdoor growing facilities, a library, a restaurant, and more.
Program elements are designed with a degree of flow throughout, with one space bleeding over into the next to encourage users to explore all parts of the building. With food vendors on the ground floor, a library/education center on the first, a restaurant on the second and indoor/outdoor growing facilities on the third/rooftop levels, there is something for everyone in the neighborhood to enjoy and be a part of.
The grand staircase acts as a continuation of the sidewalk,working to be more of an interior boulevard as opposed to a simple means of circulation. This stepped motif continues throughout the building with the library reading space, the cafe dining space, and the terraced garden found on the rooftop level.


